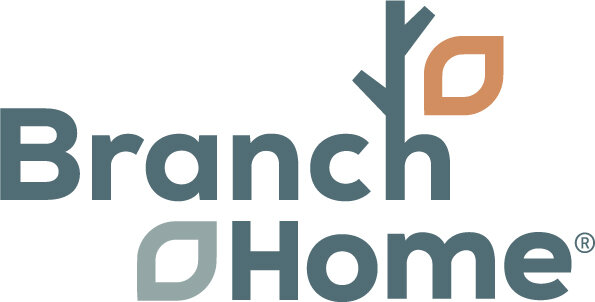***Branch Home is not currently taking on new projects.***
Do you need help planning your renovation and envisioning your space?
Do you need advice on how to select sustainable materials that reflect your needs, budget, and style?
Do you want to be a part of the design process but need help making decisions and managing the details?
Start Here: Design Consultation
This service can be done 100% remotely or face-to-face depending on COVID-19 restrictions.
This is right for you if you:
want to assess your current space and potential.
have a renovation in mind but need some simple advice, ideas, and resources before you DIY or proceed with a contractor.
would like to explore tiered scope options (small, medium, large) and sustainable materials for your project.
Includes the following for one space:
Project Questionnaire: The purpose of this questionnaire is to get to know you and your project. It will help to identify and prioritize your design needs, considerations, and goals.
30-minute phone call: We will discuss your project based on your answers from the Project Questionnaire.
2-hour Consultation Meeting: We will walk through your space and discuss your project needs and wants. Depending on COVID-19 restrictions and safety guidelines, we will either meet at your home or via video conference. We will make a plan to provide photos, measurements and notes.
A Design Brief and Meeting: We will meet again to discuss your Design Brief, a detailed visual summary of your space needs, ideas, suggestions, resources and next steps to get you going. Think of it as the big picture plan.
Click this link to see and Example Design Brief for a mid-century modern kitchen and dining facelift.
Click this link to see an Example Design Brief that helped give a client a direction for materials selection.
Click this link to see an Example Design Brief for a closet-turned-workspace remodel.
Design Building Blocks
This is an option if you need a bit more design help after a Design Consultation (see above).
This is right for you if you are taking an active role in your design and need assistance with some of the following tasks:
sourcing sustainable materials and finishes
envisioning how your space comes together with functionality and style
planning how all your design choices work together
Depending on your design needs and budget, we will create a plan that may include some of these building blocks depending on your needs:
A Materials Board and List: After working with you to source what works for your space, I'll compile all of the elements in one place to make sure they work well together. You will be able to make purchases on your own from a researched list of finishes.
One conceptual 2D Floor Plan and 3D Rendering: A concept rendering will help you to visualize how the space can function and what it can look like.
A Cabinetry/Storage Plan: This plan will help show where all of your kitchen items or collectibles will go. It helps your cabinet maker make cabinet drawings.
A Budget: Working with you, we will create a plan that meets your needs within your budget.
Personalized Design Plan
If you think you may need help with a larger project, then let’s talk about how I can best assist you. After a Design Consultation, I will scope a plan and estimate for what best meets your needs and budget.

